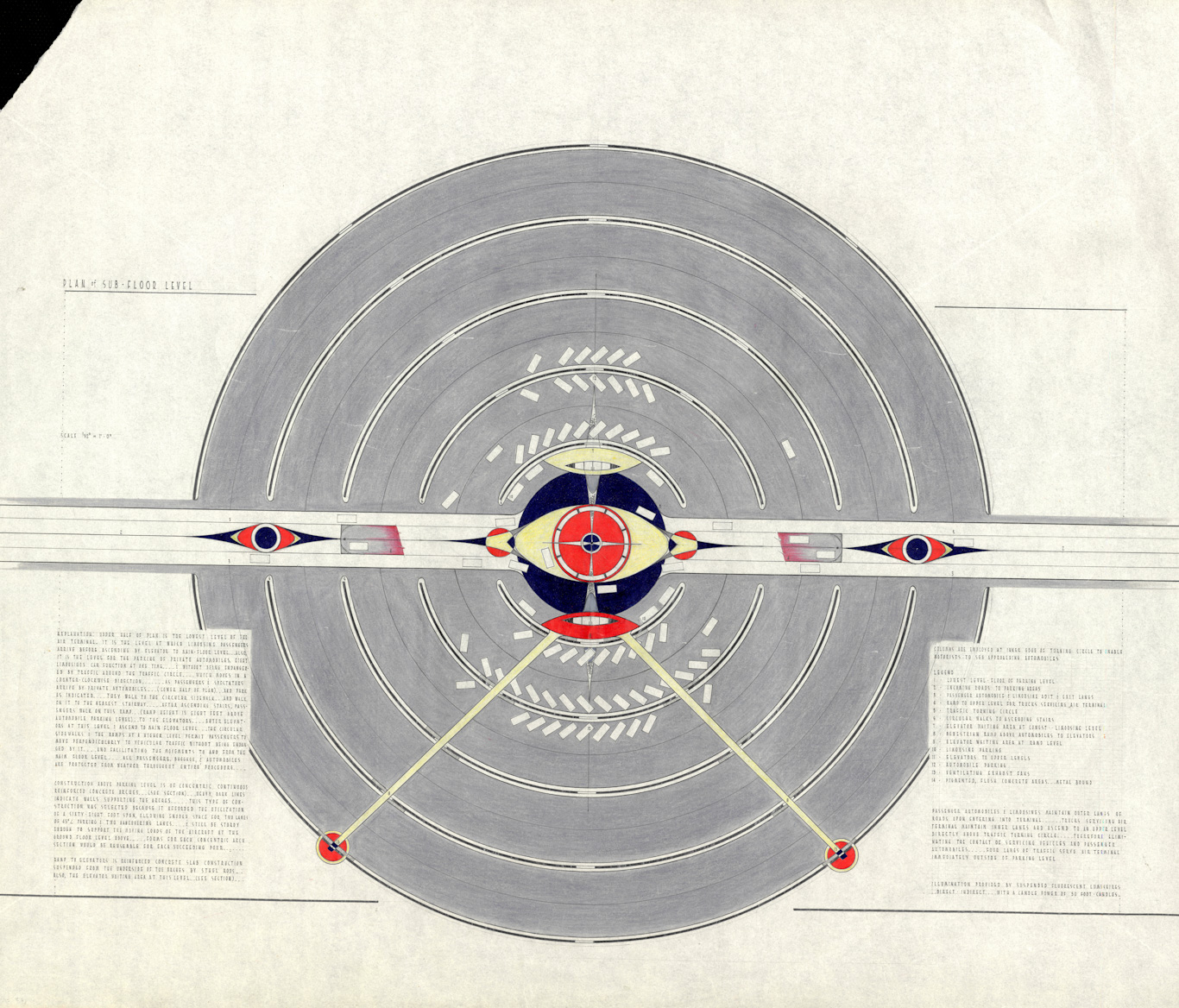Oklahoma City Air Terminal, Sub Floor Level
Oklahoma City Air Terminal, Sub Floor Level

These three drawings by Gene Williams are taken from a set of 7 sheets on tracing paper. The assignment challenged students to “design an air terminal for Oklahoma City which would be adequate to serve present requirements, and which would be flexible enough to permit an independent expansion of all functions of the air terminal.” Everything in this design proposal recalls the movement and the circles drawn by airplane propellers. The functional requirements are organized into a three-level system of operation represented in the three plans selected for the exhibition. The main floor level is the ticket and check-in area where the passengers move to and from airplanes at a level just above ground level. Four oval lounges characterize this level.




